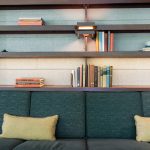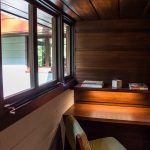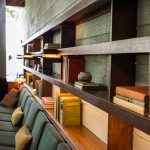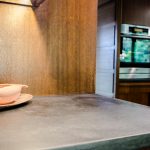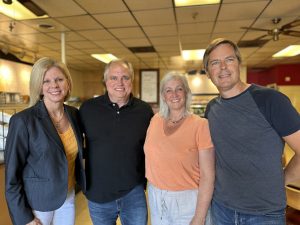“What would Frank do?”
It’s a question that a group of folks at Crystal Bridges Museum of American Art found themselves pondering again and again this past year. Behind the question was a deep-seated desire to stay true to a master architect while completing a near-impossible task: reassembling a 61-year-old Frank Lloyd Wright House that had been dismantled piece by piece before being transported 1,235 miles from the banks of New Jersey’s Millstone River to a parcel of land on the museum’s grounds.
As I exit the museum’s main building on a bright October morning about a month before the house is scheduled to open to the public on Nov. 11 and make my way down the concrete pathway toward the now fully reconstructed Bachman-Wilson House (named for the couple who originally commissioned it from Wright back in 1954) I catch my first glimpse of the structure. My first thought: One thing’s for certain, Frank, er, Mr. Wright would have totally approved of the house’s new location.”
After all, wasn’t “organic architecture” his thing? That is, designing structures that were in harmony with the natural world and humanity. Floating on a generous swath of well-manicured lawn and flanked by the oaks, hickories and maples of the Ozarks, the house certainly seemed in lock step with its natural surroundings.
“The connections to this site are magnificent,” points out one of our tour guides, Niki Stewart, Crystal Bridges’ chief engagement officer and a member of the team tasked with the house’s reconstruction. “The trees and the world you see outside is very similar to what it looked like in Millstone, and the waters of Crystal Spring are about as far away from us now as the Millstone River was when the house was in New Jersey.”
Technically, what I’m seeing as I walk toward the house is the back of it—a concrete block wall banded on top by narrow mahogany-framed “clerestory” windows. (A “clerestory” is a high section of wall that contains windows above eye level.) The fortress-like introduction to the house was by design and meant to ensure privacy for its inhabitants, I later learn.
A stop on the way to the house at the “Welcome Pavilion,” a structure designed and constructed by students from the University of Arkansas’ Fay Jones School of Architecture and Design, informs me that the Bachman-Wilson House is one of 120 low-cost “Usonian” (a term once meant to be synonymous with “the United States”) homes Wright designed for the middle classes.
“Interesting,” I think. “So this 1,700-square-foot house was not designed for the rich and famous, but for regular folks like me.” Indeed, a Usonian home was meant to be affordable, practical and functional, all while organically fitting into its natural environment. In Wright’s own words, the house was to give off the air of having come up from “out of the ground and into the light!”
However, as already mentioned, this particular Usonian home did not pop up “out of the ground and into the light,” just a stone’s throw from the Crystal Bridges Museum of American Art. In fact, some could argue that it made its way here because it ultimately found itself a little too close to its natural environment, specifically the Millstone River.
When the house’s previous owners, Lawrence and Sharon Tarantino, purchased it in 1988, there had only been one recorded flood. But in 1999, after the couple had meticulously restored the house to its former 1950s glory (he’s an architect, she’s a designer), Hurricane Floyd hit, filling the ground floor with more than five feet of water. By 2013, when the couple approached the museum with an offer to turn over stewardship of the house, six more floods had taken their toll on the structure.
Now, along with being once again in harmony with its natural environment, you could argue that the house is poised to be in the utmost harmony with humanity given that in just a few weeks, anyone and everyone (in increments of 10 at a time) will be welcome to drop in during museum hours, free of charge. And in doing so, they’ll be able to get a sense of what one of the most famous American architects—one that even non-architecture buffs are familiar with—did.
Upon crossing the threshold of the house, the first thing I did was take a peek at the downstairs bedroom, bathroom and kitchen. I was instantly struck by how compact the rooms were. For instance, the hallway leading from the doorway to the bedroom is all of 20 inches. As I wandered through these rooms, memories of the time I’d spent living in New York City apartments came flooding back.
“The kitchen is a workspace and the bedrooms are appendages,” explains Scott Eccleston, director of operations for Crystal Bridges, who has overseen the reconstruction project from its inception. “[Wright] didn’t plan for life to happen in those areas.”
It’s when you step into the living room that you understand where Wright did plan for life to happen. “Feel the decompression of when you go into that living room,” says Eccleston at the exact moment that I step into the space. “Don’t miss that opportunity that he wanted everybody to experience.”
“Decompression” is a good way to describe the feeling you’ll get when you take in the living space of the Bachman-Wilson House for the first time. “Awe,” “wonderment,” “delight,” also work.
I stare all but stunned as I look upward at the ring of clerestory mahogany paneled windows that encircle the upper portion of the room. Stewart explains that the whirligig shaped seedpods of the Sycamore tree inspired the geometric shape of the windows.
And it’s not until I’m in the living room that I notice the rich “Cherokee Red” (Wright’s signature color) concrete floor beneath my feet for the first time.
A fabulous long and low built-in sofa designed by Wright himself runs the length of the wall across from a floor-to-ceiling expanse of glass on the back (technically the front) of the house. Sets of 16-foot-tall French doors are built into the glass. It’s here that the outdoors—the greenery of the grass and trees that dip down to the clear spring below—collides most dramatically with the house to create that union with nature that Wright prized so highly.
Turning to the left, I take in the sturdiness of a massive, concrete block fireplace and above it, the elegant loftiness of the house’s second story—rare for a Usonian house—, which boasts a cantilevered mahogany balcony. (Visitors won’t be allowed upstairs due to the treacherously narrow 20-inch stairwell. There’s just no way the “no touching rule” of the house could be imposed on the way up, explains Stewart.)
It’s in this grand living area that you can fully appreciate Wright’s technique of combining furniture, lighting and decoration to achieve a harmonious interior space. To that end, most of the furniture in the house was designed by the architect himself, including two Origami chairs off the sofa that catch my eye and grab my envy. (Fun fact about the chairs: they were originally designed for Wright’s studio and home in Arizona, Taliesin West, and each was designed to be constructed out of a single 4×8 sheet of plywood.)
When it came time to accessorize the room, the the curating team was staunchly faithful to “what Frank would do.” “Frank Lloyd Wright believed that three things should exist in every room of every house,” explains Stewart. “One is books, another is vessels—pottery, dishes and bowls—and the third is something green or natural. In each room of the house we’ve done just that.”
Any changes that did have to be made to the reconstructed house were also done in the spirit of Wright. For instance, the concrete foundation and concrete brick walls could not be transported from the original location. To recreate them, local craftsman adhered to 1950s building techniques. Other updates, such as an improved climate control system and the addition of safety glass were made with an eye toward better preserving the house for future generations, points out Eccleston.
“The house is as close to the original as possible,” he says. “Moving it gave us the opportunity to include efficiencies that further preserve its original elements.”
After taking several turns through the house and marveling inwardly (and sometimes outwardly) at what I see—not just at the magnificence of the living room, but also at the economy of space in the other rooms (So cozy! So efficient!), the exquisite craftsmanship all around me and the all-around mind-blowing coolness of the furniture and accessories—I find myself hanging back as my fellow visitors (all much better at picking up on social cues than I) begin filing out of the house. One of the last ones inside, I become gripped with a feeling of not wanting to leave, ever. Then it suddenly dawns on me that in just a few weeks I can come back! And that’s when it really hits me: this, a Frank Lloyd Wright House is just five minutes away from my own house—a thing like that!
Stray Observations (the knowledge of which will impress whoever you tour the house with):
- The books in the house are all vintage books with subject matter that in one way or another ties into the history of the house. For instance, books on art, architecture, chemistry and photography (Abraham Wilson was a chemist and Gloria Bachman was interested in photography) line the shelves.
- The throw pillows on the sofa were specially made for the house from vintage 1950s fabric.
- Most of the pottery throughout the house is either McCoy or Russel Wright pottery; however, there are two standouts. One, a small yellow and green number from Dryden Pottery in Hot Springs and a gorgeous piece to the right of the hearth that was made by Lawrence Tarantino and given to the museum as a house warming gift.
- The wings of a dragonfly inspired the design of the polygal plastic that makes up the overhead of the Welcome Pavilion. How very Frank Lloyd Wright of the students to take inspiration from nature!
The Bachman-Wilson House will be open to the public beginning Nov. 11, 2015. Hours will be Monday and Thursday, 11 a.m. to 6 p.m. Wednesday and Friday: 11 a.m. to 9 p.m. and Saturday and Sunday: 10 a.m. to 6 p.m. The museum is closed on Tuesdays.


